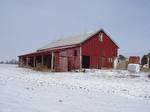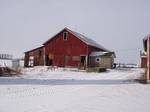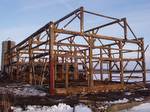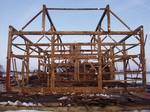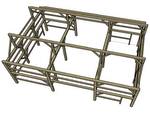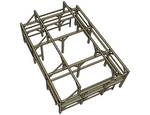Byrum Barn Frame for Reassembly
Trestlewood is pleased to offer to its customers the Byrum Barn frame which is an 1880s-1890s vintage hand hewn hardwood barn frame from the Kokomo, Indiana area. This barn frame is a perfect size for a barn-to-home conversion project or for a workshop/guest apartment.
The Byrum Barn is a 32' x 44' frame constructed with hardwoods native to the Kokomo, Indiana area. The modified New England style of barn construction was brought by the earliest settlers into the central Indiana region in the 1850s and continued in prevalence for several decades.
The frame was thoroughly documented, with each timber being marked with its own unique barcode before being dismantled by the professional crew of Trestlewood's sister company, Cannon Salvage.
When you purchase a Trestlewood barn frame, we will work with you and your architect and builder to ensure that you get the perfect package based on your needs. We can sell the package as-is or completely restored and ready for re-assembly. Trestlewood also has the full line of reclaimed wood products which can help finish out the barn frame to make it a completely authentic conversion.
If you are interested in a barn frame which is of a different size or layout than the Byrum Barn, please visit Cannon Salvage's Barn Frame Index, which has the details of all of the barns which are currently available for conversion.
| This photoset shows the Byrum Barn before Cannon Salvage started the dismantle process. Note the lean-to's a which have been removed and are not part of the frame to be re-assembled. |
| Another View of the Byrum Barn prior to disassembly. |
| This photoset shows pictures of the Byrum Barn after the roof and siding and interior lumber have been removed. |
| Another view of the Byrum Barn frame after the siding and lean-to's have been removed. |
| This photoset shows 3-D sketches of the Byrum Barn. These stills do not do the Google Sketch-up file justice. If you would like to be able to see the frame from every angle, go to Google SketchUp File. |
| Another angle of the Byrum Barn frame in Google Sketch-up. |
Please note that Trestlewood is not an expert in engineering, design or architecture. Trestlewood makes no representation regarding this structure's fitness for any particular application in any particular location. Trestlewood will work with your architect, engineer or designer who will be qualified to make those professional determinations.
This email is intended to be received by those who have requested information from the Trestlewood periodic email updates. If this email has reached you in error, we apologize for any inconvenience it has caused. To unsubscribe, please email us by clicking here

